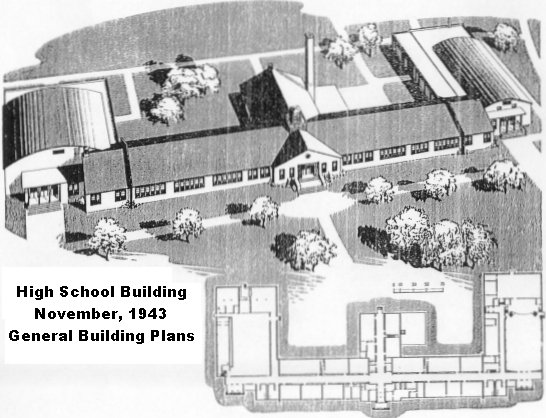

[Text below is from the General Building Plans]
As stated in the section on surveys, the problem of the school was perplexing. In the first place, a Village of the size contemplated could not be served satisfactorily by the existing school buildings, even if they had been of adequate size and in good condition. The distances are too great for the small child to negotiate without help or supervision. Both of the present schools, the grade school and the high school, fall in the area of the new Village which is called the South Area. Had these been used exclusively, it would have meant long walks for pupils from the Northwest and the River Areas, or an elaborate school transportation system. To avoid the necessity of such a system and to lessen the danger of traffic, schools for the smaller children were distributed among the main areas of the town, as mentioned earlier under Surveys. High school students, however, could care for themselves.
The size of the schools and the distribution of students were carefully studied. The Architecht-Engineer enlisted the aid of the Pasco Superintendent of Schools, a man well known in the state school system, and of the State superintendent of Schools. The school population was determined in Pasco, Spokane, and other places in order to obtain a ratio of grade and high school pupils to the number of residents. On the basis of these studies, it was finally agreed that in addition to the existing grade school, two other elementary schools would be required and also a new high school. The present resources, it was felt, would serve the tempory construction residents for the present school year. The existing grade school might continue to serve a useful purpose without remodeling. A thoroughly modern high school was therefore approved by the du Pont Design Division. Shaped roughly like the letter "E", the new building will permit easy expansion if additional units or rooms are required. These additions will unquestionablyl be necessary if the village population should increase to 16,000 persons, so that the exact nature of these expansions was a part of the planning of the building.
The new high school is large and too complicated for a detailed description of all its features. Only a study of the drawings could show all of them. In this report only the outstanding ones will be included. As we have said, the building is shaped like the letter "E". It has one long extension from which project three shorter ones at right angles, the dominant section, which is devoted chiefly to offices and classrooms. Approaching it at the center, where the main entrance occurs, one can speak of the projections as the right, left, and central wings. The right wing consists mainly of an auditorium, the left wing of a gymnasium, and the central wing of the library, study and classrooms. This plan has many advantages, as we shall see.
The long extension of the central wing may be considered together, for they provide most of the classrooms. Entering at the center of the dominant section, one steps into a hall running the length of it to the right and left, and straight ahead into the central wing. On the right of the entrance to the front are the __dical and first-aid examination rooms, the girls' and teachers' rest rooms and three classrooms. Opposite is the Home Economics Department with cooking, sewing, and supply rooms, and one general classroom. The cooking area is arranged in six U-shaped model kitchen alcoves. To the left of the entrance and on the front is the public reception room, together with offices for the superintendent and the principal, and a small general conference room. Farther to the left are three classrooms having relites into each other. These will be for the Bookkeeping Department. Opposite, on the back wall, are science classrooms and laboratories. Sections are for chemistry, physics, and biology.
Go to a page where you can see a small sketch of ALL houses
and click the one you want to view OR click a letter below.
A B C D E F G H K L M Q R S T U V Y Z
1-BR Prefab ~~ 2-BR Prefab ~~ 3-BR Prefab
2 BR Pre-Cut ~~ 3 BR Pre-Cut
3 BR Ranch ~~ 4 BR Ranch
~~~~~~~~~~~~~~~~~~~~~~~~~~~~~~~~~~~~~
Apartments & Dorms
High School Building ~~ Recreation Building



page started: 03/15/99
page updated: 10/16/01
Email the webmaster
RHS BUILDING