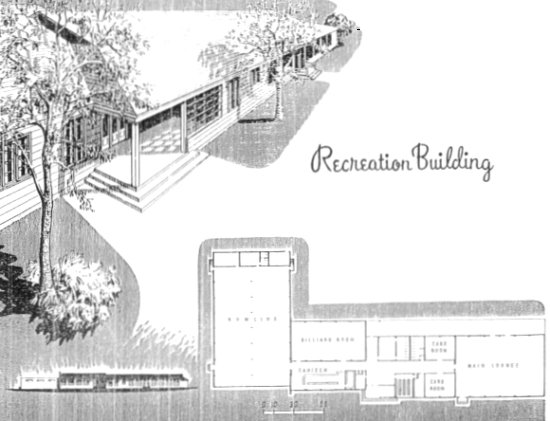
from the General Building Plans [November, 1943]
January, 1945 ~ The building opened.
There were meeting rooms, game rooms and a restaurant.
Go to a page where you can see a small sketch of ALL houses
and click the one you want to view OR click a letter below.
A B C D E F G H K L M Q R S T U V Y Z
1-BR Prefab ~~ 2-BR Prefab ~~ 3-BR Prefab
2 BR Pre-Cut ~~ 3 BR Pre-Cut
3 BR Ranch ~~ 4 BR Ranch
~~~~~~~~~~~~~~~~~~~~~~~~~~~~~~~~~~~~~
Apartments & Dorms
High School Building ~~ Recreation Building
 |
 |
 |
page started: 03/15/99
page updated: 11/21/01
Email the webmaster
REC HALL