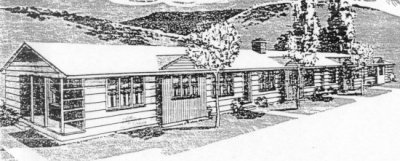Click on sketch or plan for larger view of same.


PLANNED AS 8-PLEXES, THESE WERE NOT BUILT;
THE PREFAB HOUSES REPLACED THEM.
Multiple Housing
One Story
One Bedroom ~ One Bathroom
Approx. 551 sq. ft.
8 Structures ~ 64 Apartments
No Basement
Steam Heat
Contractor: Atkinson & Jones Construction Co., San Francisco, CA & Charlotte, NC
~~~~~~~~~~~~~~~~~~~~~~
Narrative from the general building [November 1943]
The "I" house is a single story 8 unit building of single bedroom apartments. The problem of planning here was slightly different from any of the [other] houses. The type of occupancy will be restricted of course to families of two; couples who are young, older people who may desire to avoid the burdens of housekeeping, or perhaps congenial people both of whom may desire to engage in some occupational activity. The planners felt an arrangement definitely smaller and easier to maintain would be needed for this group.
These units follow a plan found in moderate sized apartments. They consist of living room, 12' 6" x 14' 6", a bedroom 10' 4" x 12' 2", a kitchenette which opens into the living room (with only a screen wall to hide the cabinets), and a bath with shower stall, lavatory and water closet. The bedrooms have a closet alcove and each apartment has a good sized closet locker for general storage. Each building is heated by a separate furnace unit which will be serviced. Thus, the tenants are free from most of the responsibilities of upkeep and should be able to maintain the apartment with a minimum of effort. all except the end apartments in this arrangement have two party walls. The bedrooms must depend on cross ventilation through the house. This is better provided for in the arrangement of the living room kitchen. The small entry ways to each two apartments are, of course, shared, but each unit has it's own rear door opening off the kitchen.
The plan is ingenious for its type, and very straight forward and simply worked out. The site planners have referred to it as row housing, which indeed it is, being the most like the now familiar defense housing types. It is also referred to as the single bedroom apartments, but is officially designated on the 100 foot scale map plan as type "I", The use of this type of restricted in the present population scheme, but may be drawn on much more heavily if the project requires quick expansion.*
Go to a page where you can see a small sketch of ALL houses
and click the one you want to view OR click a letter below.
A B C D E F G H K L M Q R S T U V Y Z
1-BR Prefab ~~ 2-BR Prefab ~~ 3-BR Prefab
2 BR Pre-Cut ~~ 3 BR Pre-Cut
3 BR Ranch ~~ 4 BR Ranch
~~~~~~~~~~~~~~~~~~~~~~~~~~~~~~~~~~~~~
Apartments & Dorms
High School Building ~~ Recreation Building


page started: 11/26/98
page updated: 04/19/00
site maintenance