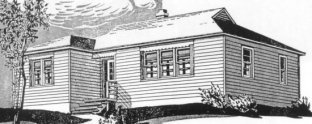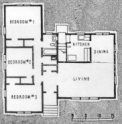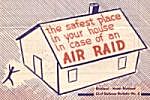Click on sketch or plan for larger view of same.


Single Family Dwelling
One Story
Three Bedrooms ~ One Bathroom
Approx. 1640 sq. ft. + Basement
84 Homes Built: 1943 - 1945
1948 Rent: $62.50
Contractor: Smith, Hoffman & Wright Company, Portland, OR
~~~~~~~~~~~~~~~~
"E" House Narrative from November, 1943 Building Plans

"E" House Pictures
1944 "E" House
1948 "E" House - Reverse floor plan
1999 "E" House - Reverse floor plan
1999 "E" House with Porch
Go to a page where you can see a small sketch of ALL houses
and click the one you want to view OR click a letter below.
A B C D E F G H K L M Q R S T U V Y Z
1-BR Prefab ~~ 2-BR Prefab ~~ 3-BR Prefab
2 BR Pre-Cut ~~ 3 BR Pre-Cut
3 BR Ranch ~~ 4 BR Ranch
~~~~~~~~~~~~~~~~~~~~~~~~~~~~~~~~~~~~~
Apartments & Dorms
High School Building ~~ Recreation Building



page started: 11/26/98
page updated: 10/16/01
Email the webmaster
"E" HOUSE